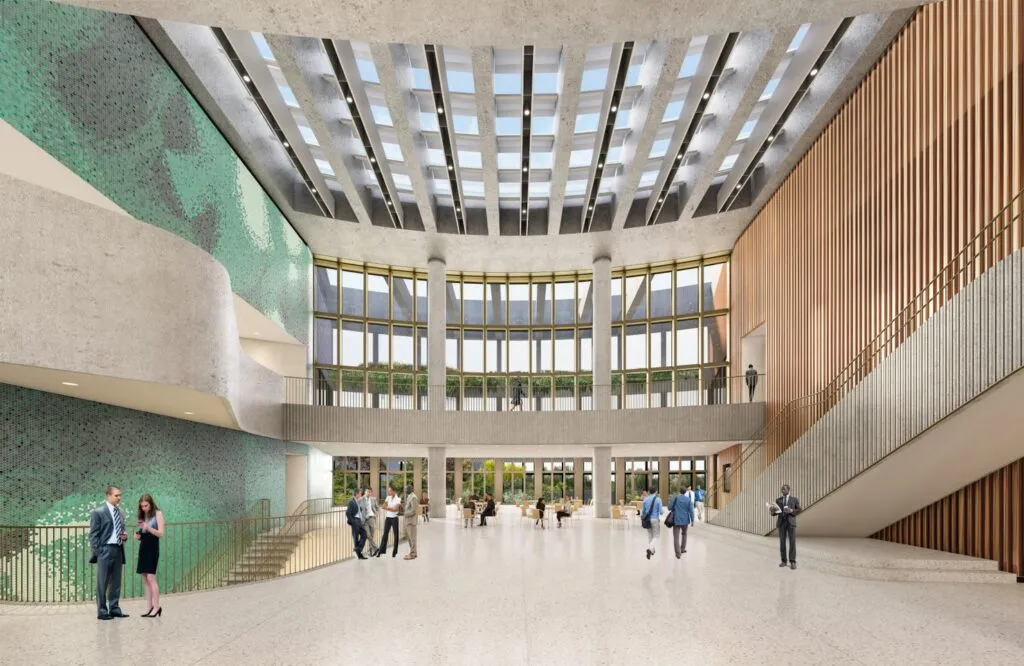Diplomacy projects
US New Embassy Complex in Brasilia
PROJECT INFO
Location
Brasilia
Status
Under Construction
Owner
Overseas Building Operations (OBO)
Client
Studio Gang
Type
Diplomacy
Size
25.000m²
Other Features
Architectural Concrete structure
Sustainability and environmental consciousness
Brazilian and American cultural elements in the design
Landscape "Cerrado"
The architecture of the U.S. Embassy in Brazil aims to create a vibrant, eco-friendly environment that thoughtfully integrates distinct Brazilian elements, such as the innovative use of reinforced concrete and the seamless connection between indoor and outdoor spaces.
The new U.S. Embassy features a distinctive curved form that creates a memorable experience for visitors while addressing the complex needs of diplomatic operations. Its landscape design incorporates a series of organically connected arches, forming diverse patios and outdoor rooms. Designed to foster communication, the embassy offers flexible spaces that encourage collaboration and connection. The project also embraces sustainability by restoring the native cerrado biome and implementing water recycling, drought-tolerant vegetation, and solar optimization to reduce energy use. The facade incorporates vibrant colors and patterns inspired by artist Athos Bulcão, adding a unique cultural layer to the design. The embassy exemplifies a balance of functionality, environmental stewardship, and aesthetic expression. ATRIA is the local architect and co-author of the architectural and engineering design, in partnership with Studio Gang and KCCT Architects.
The project honors the history of its site and the city of Brasília by preserving the original landscape and key features, including the courtyard designed by renowned landscape architect Roberto Burle Marx. The building’s architecture also pays tribute to Brasília’s modernist legacy through the use of curvilinear forms that echo the city's iconic aesthetic.
The project prioritizes sustainability and environmental responsibility through the integration of advanced strategies and systems, including photovoltaics, stormwater management, and an HVAC system with active chilled beams. It emphasizes the use of locally sourced and sustainable materials, while the landscape design revitalizes the Embassy’s historic gardens and incorporates native Cerrado species to promote biodiversity and underscore the ecological significance of this unique Brazilian biome. The project also aims to achieve recognized sustainability certifications, such as LEED® Silver from the U.S. Green Building Council and PROCEL certification for energy efficiency.
ARCHITECTURE CONCEPT DESIGN TEAM
Studio Gang, Lead Architect
Atria, Local Architect
KCCT, Associate Architect
Olin, Landscape Architect
engineering & Consultant Team
Thornton Tomasetti, Structural, Façade, Blast Engineer
Arup, MEP, Acoustical, AV, Lighting Engineer
Langan, Civil Engineer
Atelier Ten, Environmental Engineer
Mason & Hanger, Telecom & Secure MEP Engineer
Jensen Hughes, Security, Fire Protection, Life Safety Engineer
Hopkins, Food Service Consultant
Morris Wade Associates/Dharam Consulting, Cost Management










