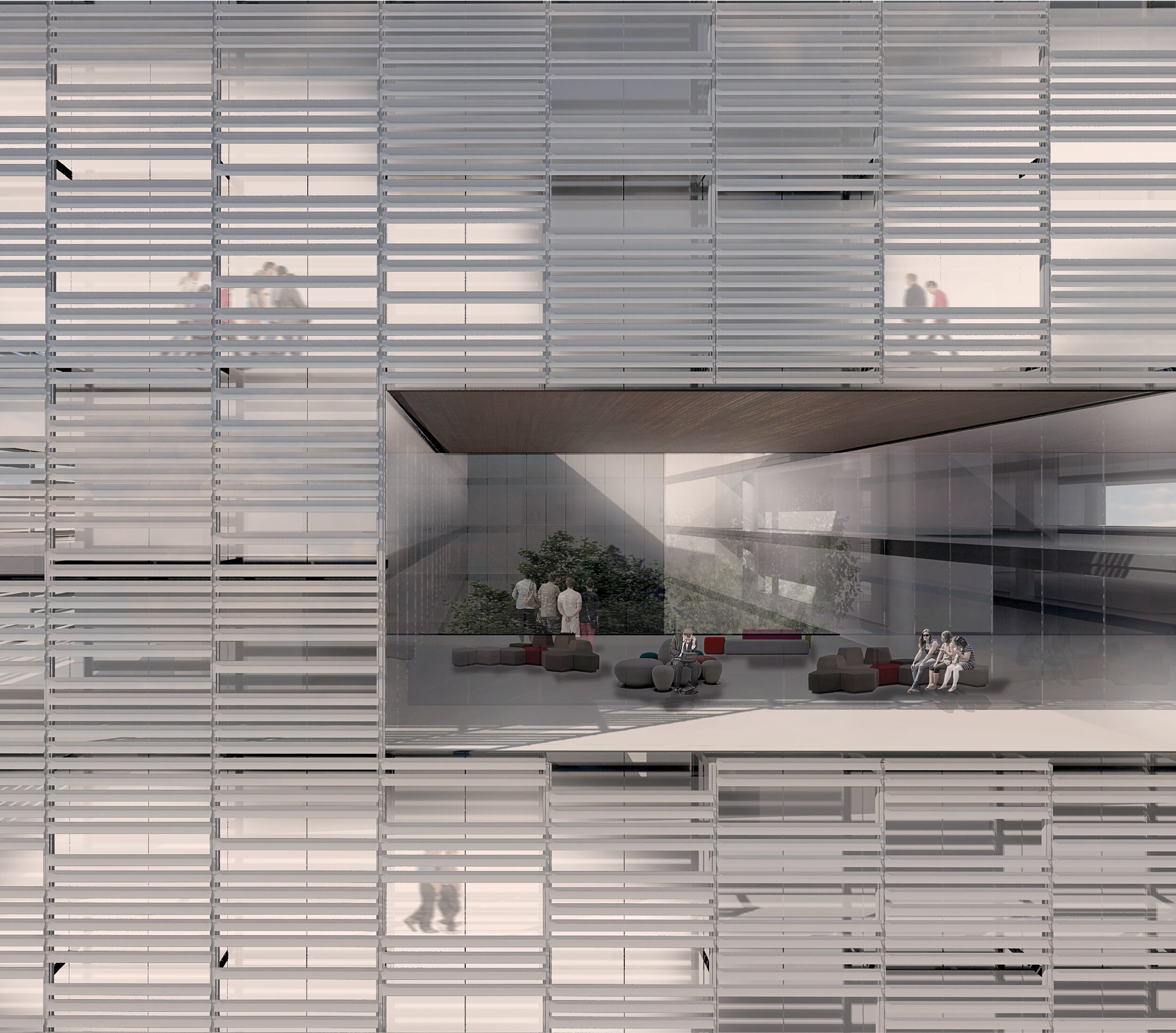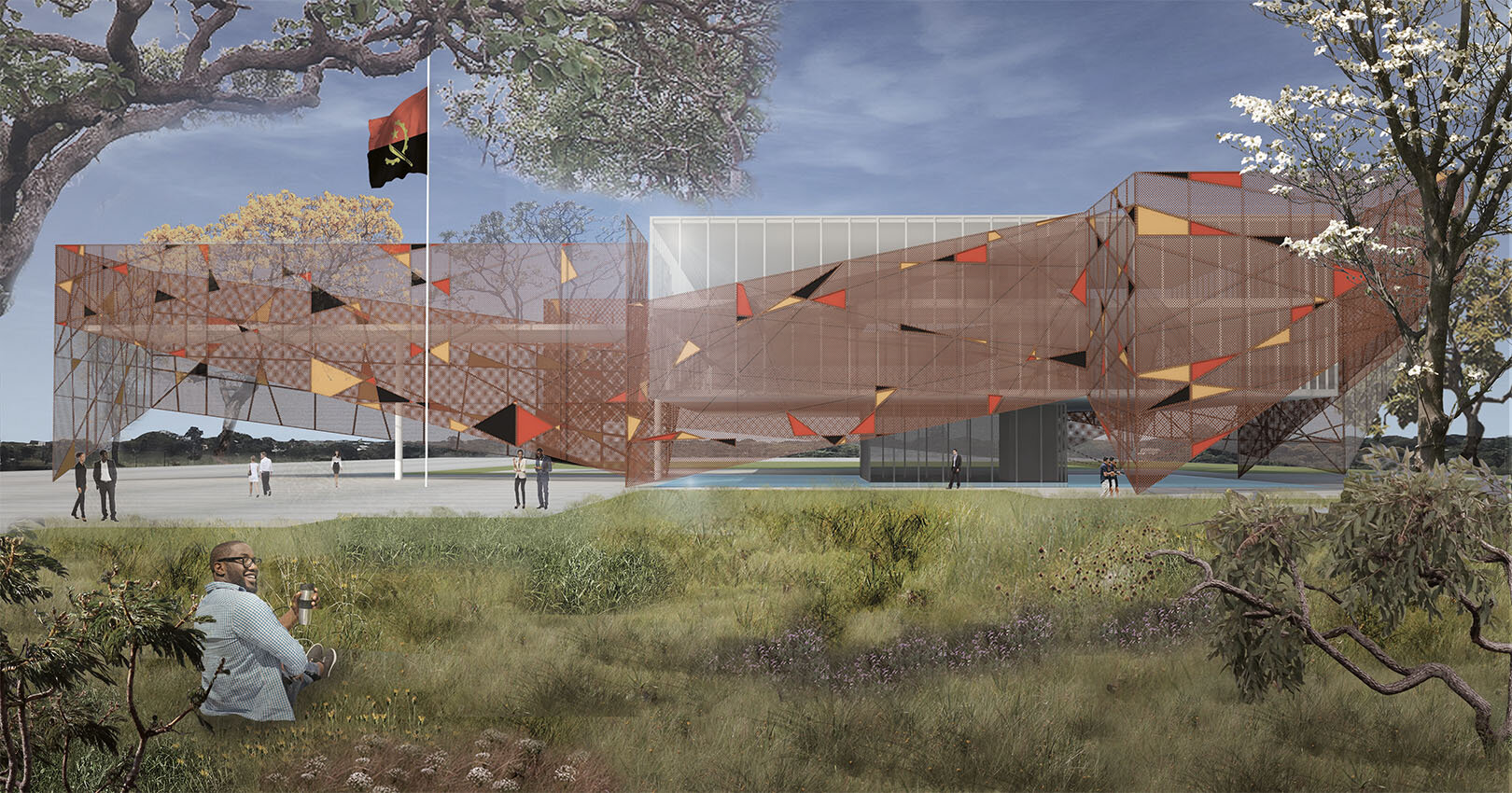Diplomacy projects
Swiss Embassy in Addis Abeba
PROJECT INFO
Location
Addis Abeba, Ethiopia
Status
Project
Client
Federal Office of Buildings, Swiss Confederation
Type
Diplomacy
Size
1900 sqm
Other Features
Natural Ventilation and Lighting, Brick Facade, Atrium
The proposal for the new Swiss Embassy in Addis Abeba encompasses a sensitive approach to passive design strategies, such as natural lighting, natural ventilation, and integration of inner spaces and outdoors.
The design adapts to the local urban and climatic conditions. The functional distribution of internal spaces and outdoors articulates privacy and controlled access, enhancing the coexistence between users and the landscape.
Four independent blocks are organized to create an internal court, that figures as the central point of the diplomatic complex. This approach allows the building to better adapt to the site’s topography while facilitating the adoption of passive design strategies. The block located at the site’s lower level is destined to the embassy’s chief mission residence and its privileged location allows the creation of private reserved areas. At the highest point of the site, facing the street, a larger public square enhances the urban context and promotes the connection between the embassy and the city.
As one of the strategies used to strengthen outdoor/indoor harmony, windows were conceived to serve not only as a source of light but also as frames of the picturesque surrounding landscape. Our design seeks to understand the nature of inside and outside spaces, and how the differentiation between them affects their relationship and enhances the user’s experience.










