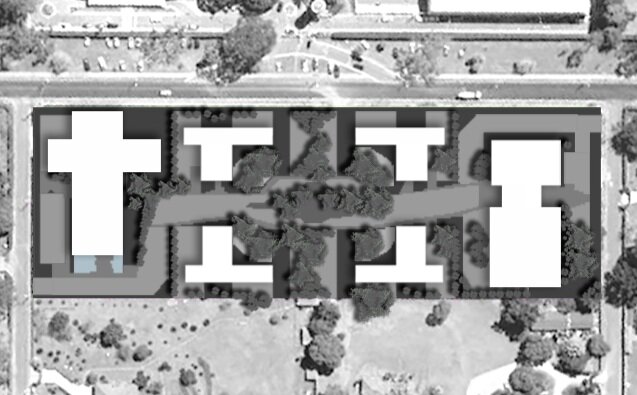Diplomacy projects
Angola Embassy in Brasília
PROJECT INFO
Location
Brasilia
Status
Project
Client
Embassy of Republic of Angola
Type
Diplomacy
Size
2750 sq. meters
Other Features
Bioclimatic Ventilation and Lighting
The new Angola Embassy Complex in Brasília focusses on integrating both the modern and vernacular architectural cultures of Angola and the modernist design of Brasília.
One of the leading aspects of the design is the assimilation of the local climate characteristic with the required program of an embassy complex. To that end, we proposed a perforated translucent façade, which both reflects the canopy of typical Brazilian cerrado trees and the climactic need for natural ventilation.
Water element
The project also proposes a water mirror element surrounding the entrance of the embassy building. This not only serves as a reflective architectural element but also as a climate control agent, combating large temperature variations and low humidity, which are prominent in the local climate of Brasília.
The landscape further aims to integrate the Angolan architectural elements to the local flora, assimilating colors in seasonal arrangements, and creating areas of privacy for the residents of the complex.
partnership with
Dan-Hebert Engenharia, Engineering
Related
Project
UNITED STATES DIPLOMATIC COMPLEX in Brasília
Project
SWISS EMBASSY in Addis Abeba
Project
THE STATE OF KWAIT EMBASSY COMPLEX in Brasília









