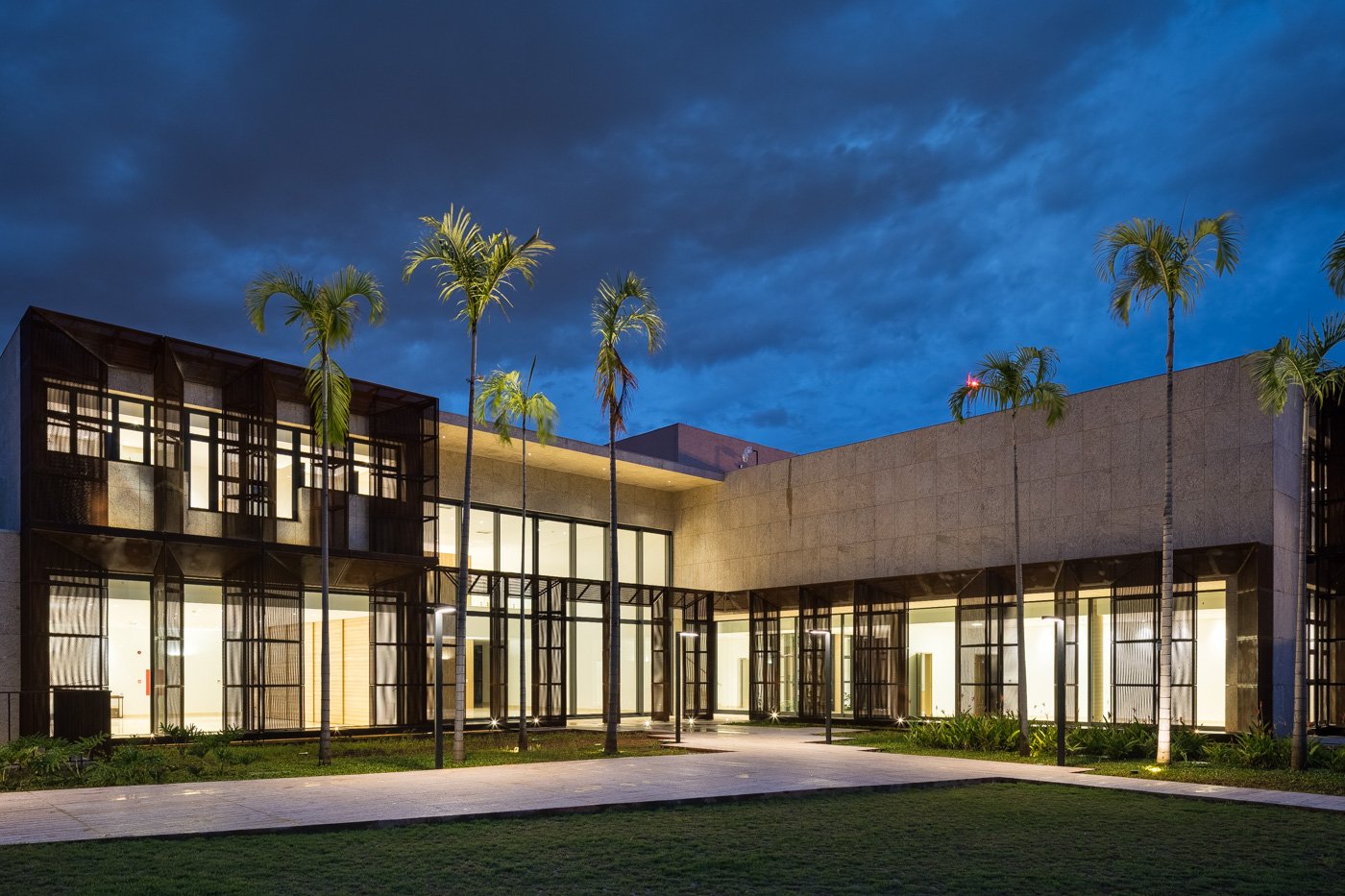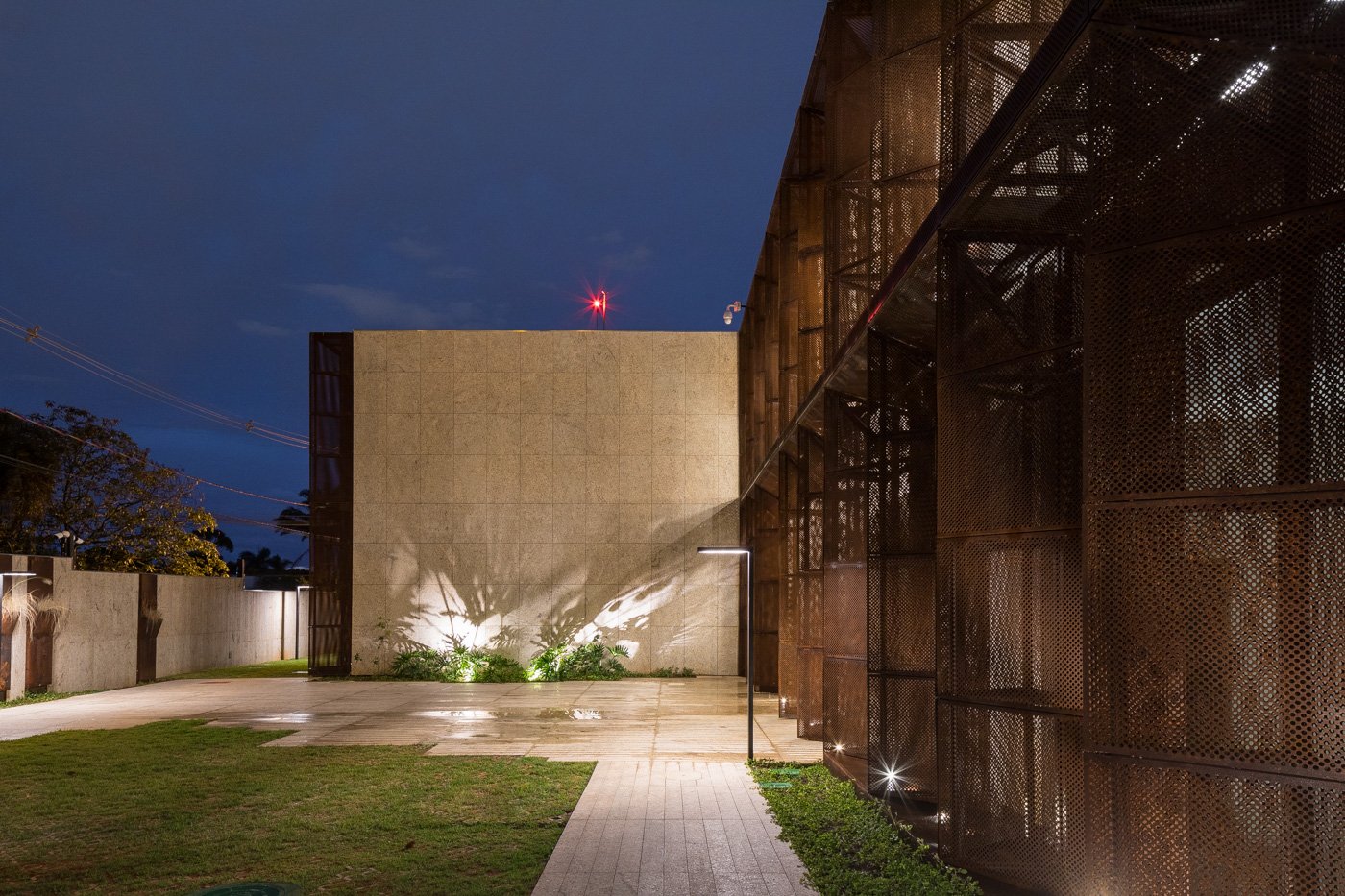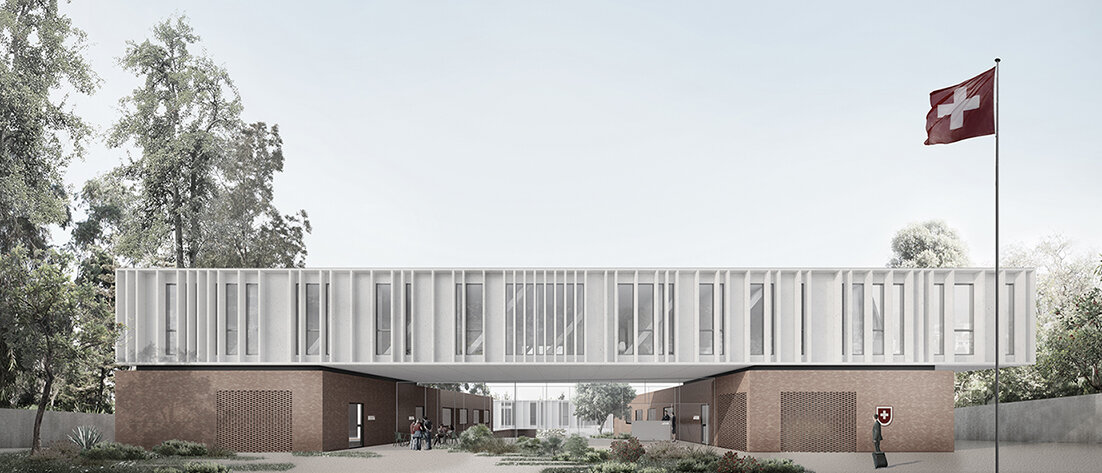Diplomacy projects
Chief Mission Residence, Kuwait Embassy in Brasilia
PROJECT INFO
Location
Brasilia
Status
Built
Client
Kuwait Ministry of Foreign Affairs
Type
Residential
Size
3.500 sq. meters
Other Features
Corten Steel Facades
Sustainability, Rain Water re-use
The Chief Mission Residence - CMR of the Kuwait Embassy in Brasilia is part of the Kuwaiti’s Ministry of Foreign Affairs program to develop new standards for international architecture cooperation seeking of the right balance of Kuwaiti ancient construction elements and Brazilian Contemporary architecture .
The Chief Mission Residence hosts multiple family suites, guest accommodations, representational spaces, an industrial kitchen, staff accommodations, an enclosed swimming pool, and the Dewan, a traditional Kuwaiti space for trade and commerce. Having a cross shape, the building is divided into private, social, and service functional areas.
The representative inner areas have double height ceilings and inner gardens.
From all over the building it is possible to see the outside gardens and the corten steel arcade. High quality natural materials were used to bring the complex both a high standard and low maintenance over the building’s life cycle.
LEADING ARCHITECTURE ENGINEERING (AE) DESIGN TEAM & project COORDINATION
Atria, Project Management, Schematic Design, Design Development, Construction Documents, Technical Specifications, Budget Planing, Construction Contract Administration, Comissioning
ARCHITECTURE CONCEPT DESIGN TEAM
Atria, Peach, Mrgb, Architecture Competition, Concept Design
Consultant Team
A4 Engenharia, Structural, MEP
Infrasolo, Foundations
Quinta Paisagismo, Landscape architect
Supera Engenharia, General contractor
Awards
First Prize, National Architecture Competition, Kuwait Ministry of Foreign Affairs - MOFA, 2011
Second Prize, NAB Nova arquitetura de Brasilia, Project Category, Brazilian Institute of Architects, IAB, 2015













