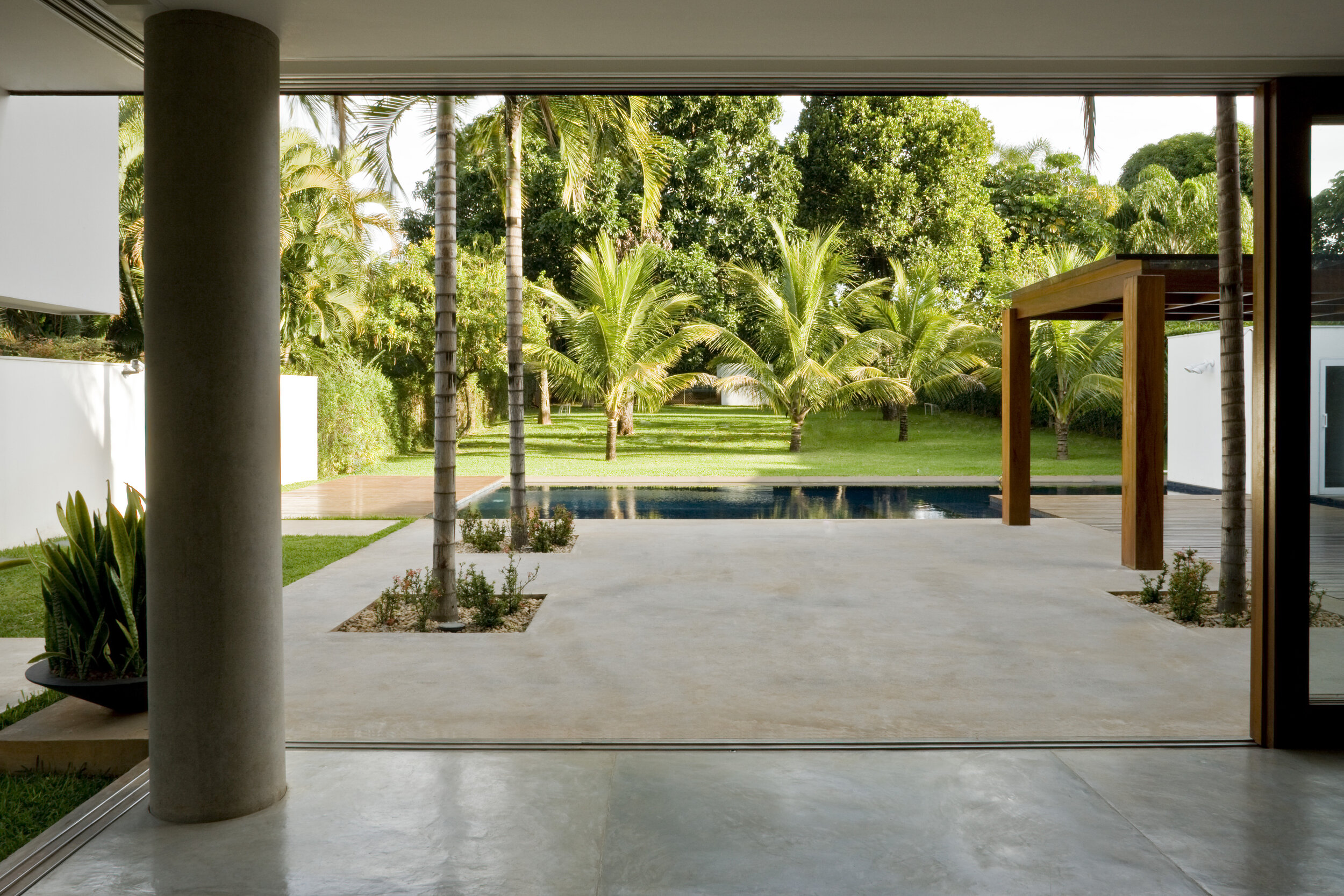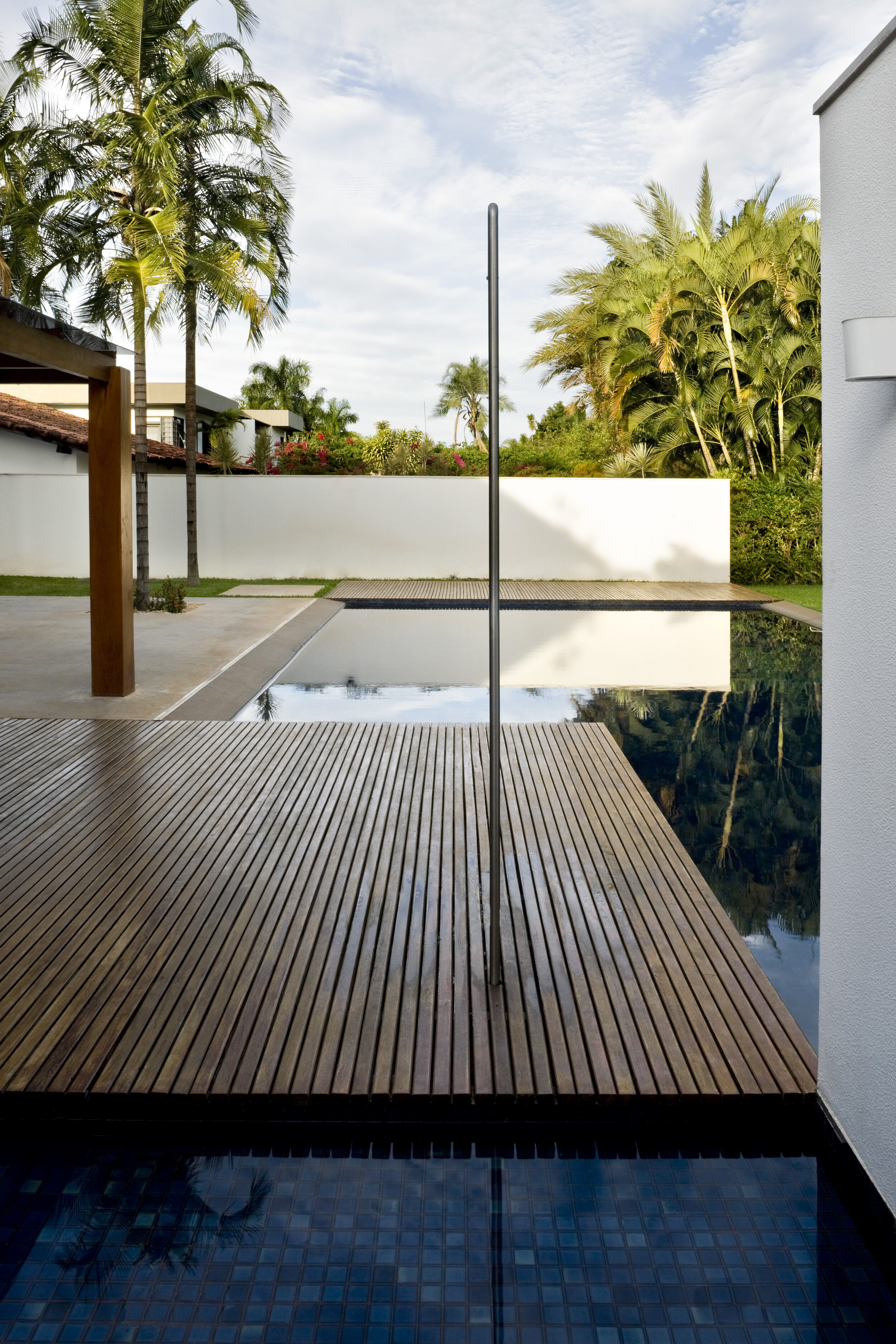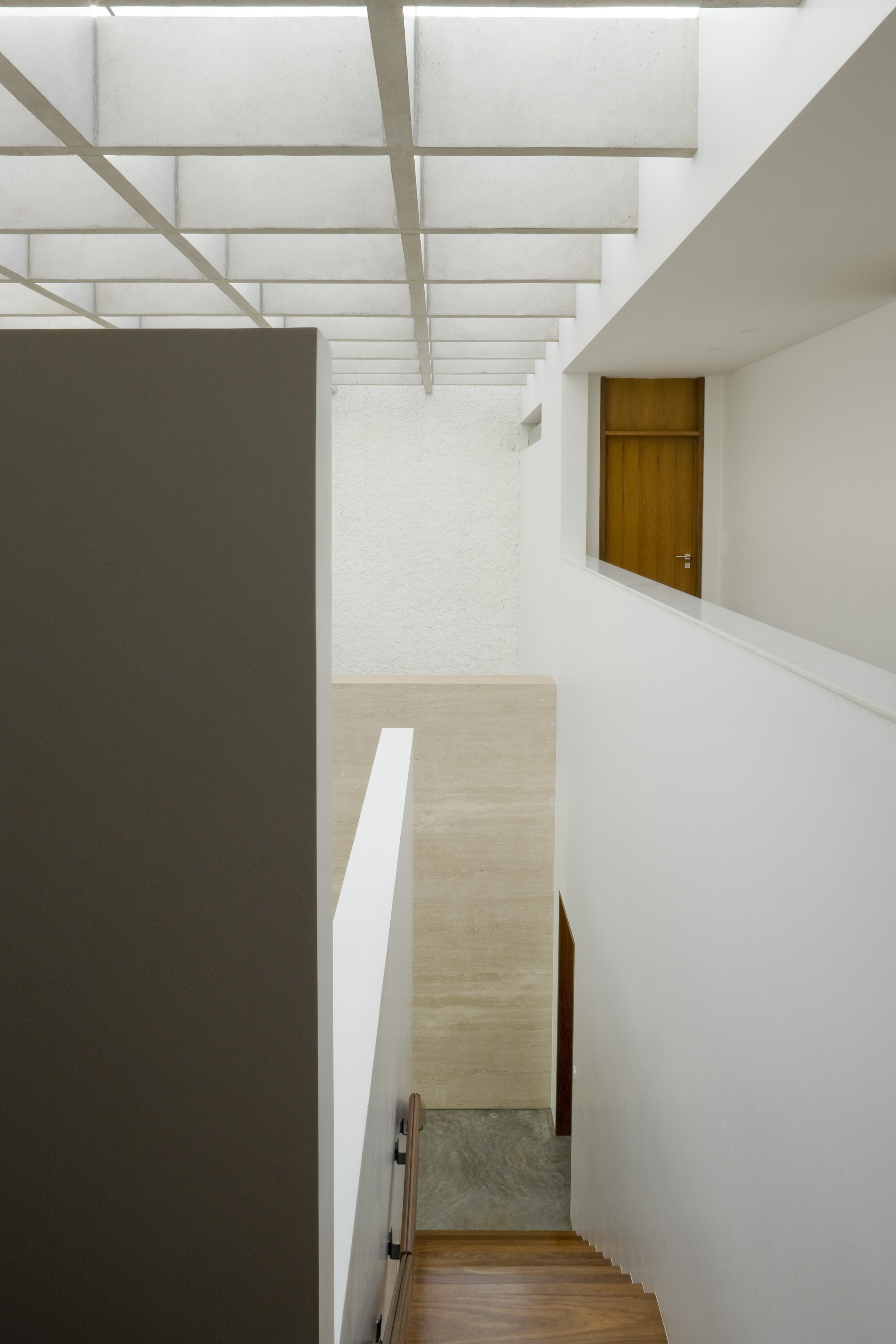projects . architecture
Villa 13
at a glance
Location
Brasilia
Status
Built
Client
Private
Type
Residential
Size
650 sqm
Other Features
Wooden strip brise-soleil
Designed for a family of five children, Villa 13 explore the relation of exterior and interior spaces, while still maintaining privacy to the residents.
From the street view, there are two perpendicularly overlaid volumes. What seems to be a blind gable covered by wood is actually a panel that disguises the window’s shutters. The metallic front gate is in a backward plan giving the impression that the upper volume floats in the air.
The side façade is composed by a big blind gable that directs the pedestrian regard to the backyard, and the closure of the living room in glazed panels. From the back, the wooden floor continues up to the wall playing the role of bringing to the floor the volume that floats over the glazing.
Ground floor plan
First floor plan
The internal spaces are divided among intimate spaces, social spaces and service spaces. They are organized in a simple and functional way, and also in a peripheral distribution in order to liberate the core of the house to the double-height entrance hall. Intimate spaces are on the first floor (bedrooms and bathrooms); social and service spaces are on the ground floor (living room, dining room, office, kitchen, laundry, garage) .
Elevations
Section A
Section B
The main access is through the side of the house, by an enormous wooden pivoting door that leads to the core of the house, a double height space naturally lightened by a pergola with glazed roof. This space stands out for its monumentality and for the contrast of rough materials (cement floor)and noble materials (travertine marble panel).
CONSULTANT TEAM
A4 Engenharia, Structural engineering
SUPPLIERS
ATRIA, Construction Contract Administration CCA
RHC Engenharia, Contractor
Talentus, Aluminum Frames
Portobello, Floor Tiles
Jatobá, Swimming pool tiles























