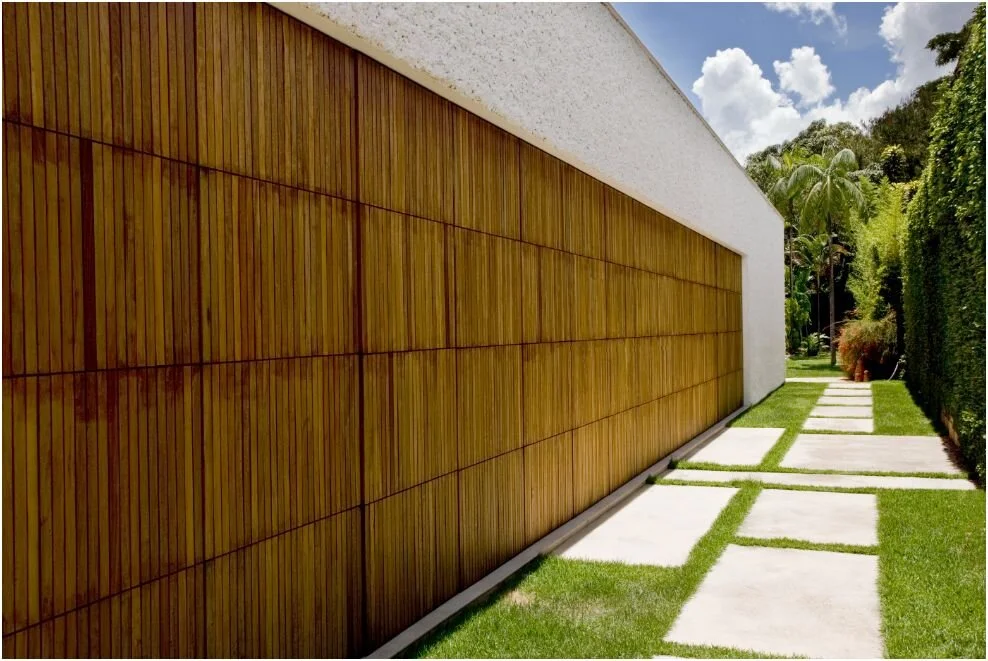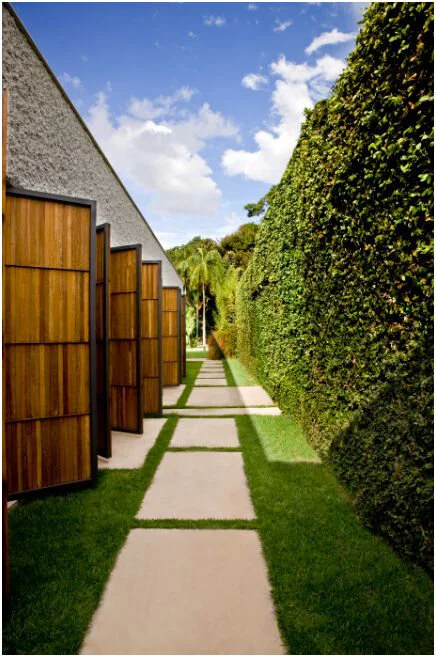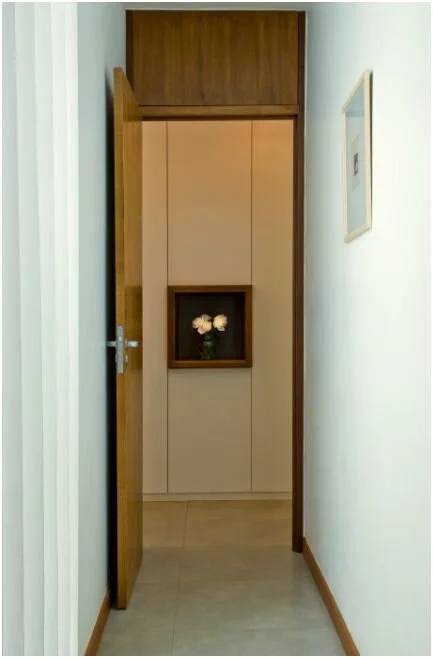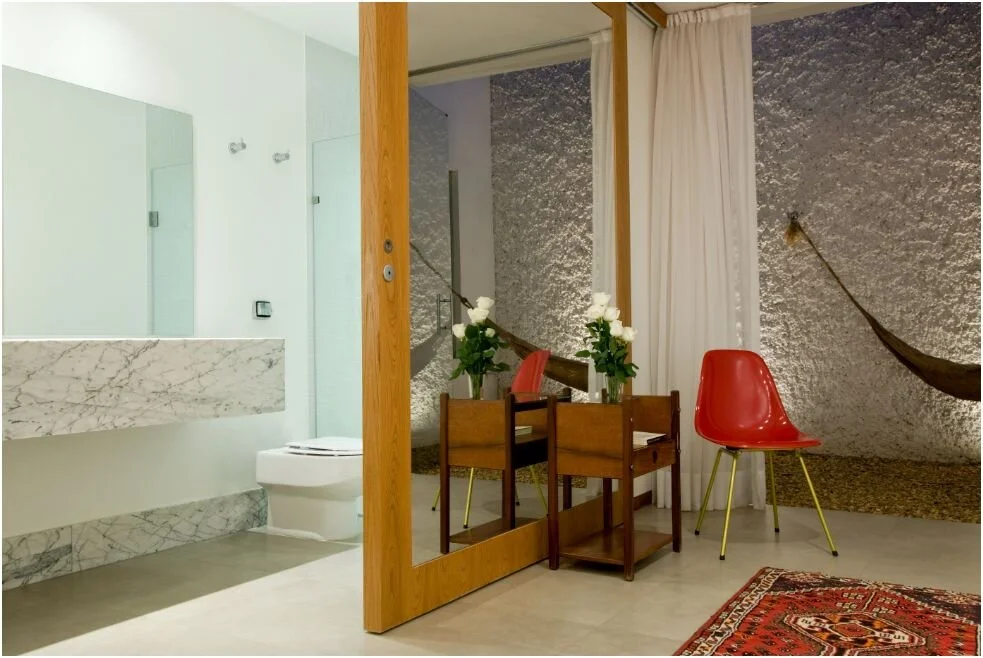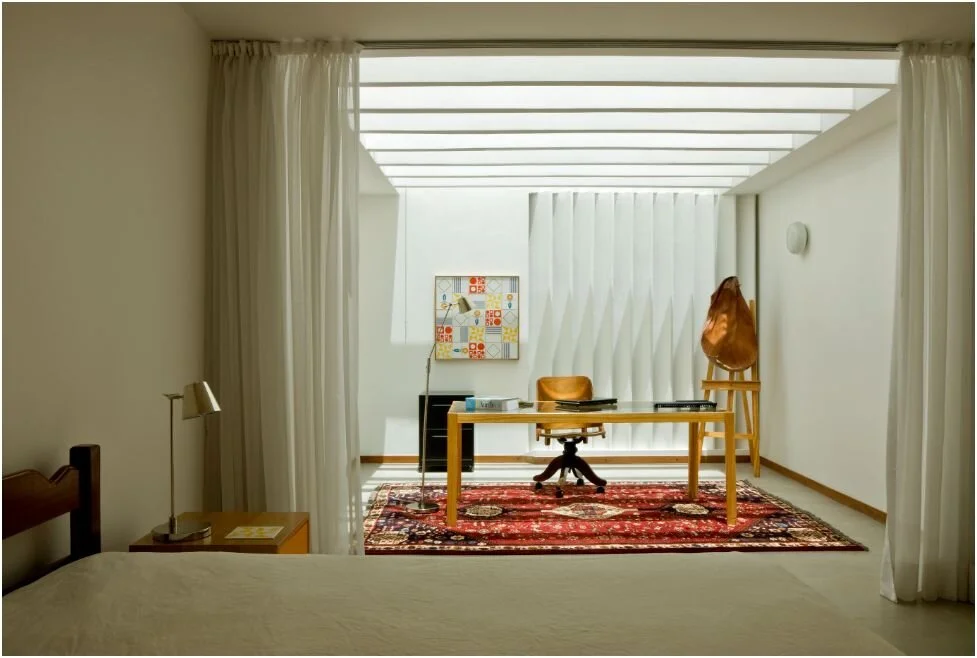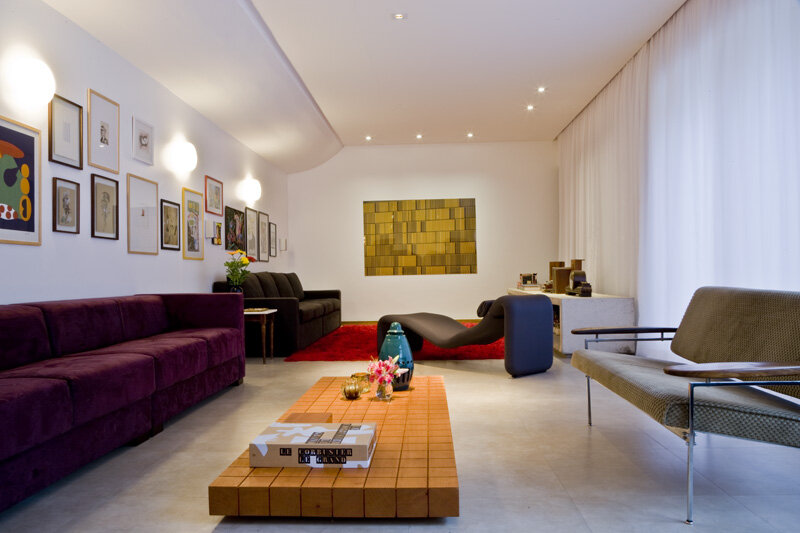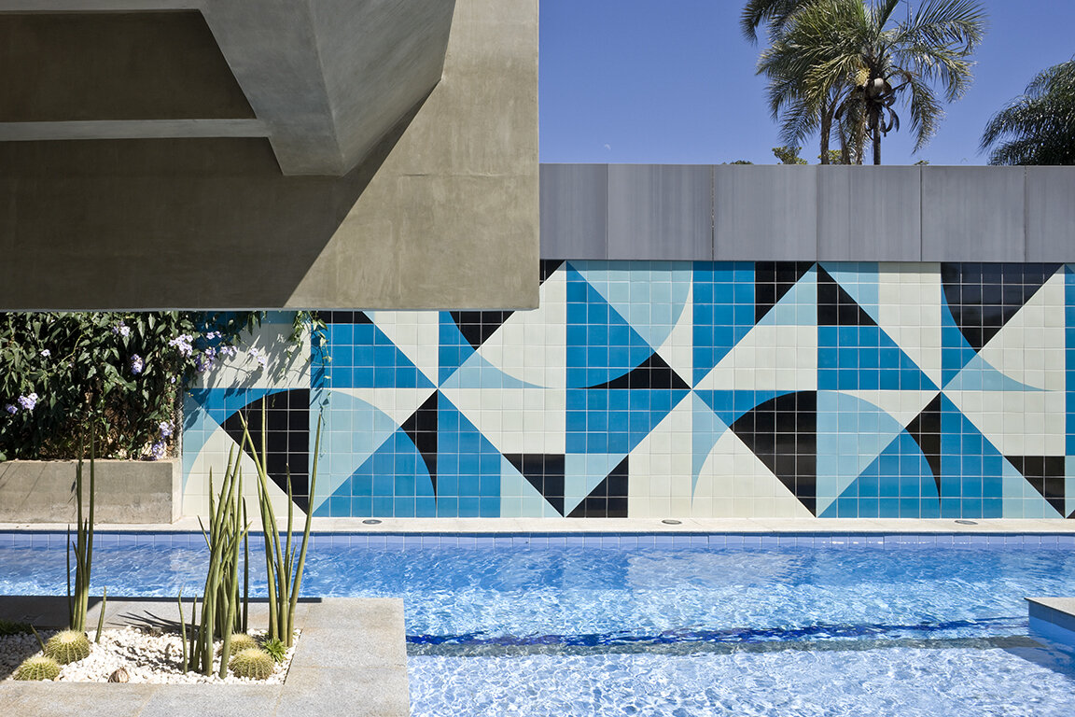projects . architecture
Villa 8
at a glance
Location
Brasilia
Status
Built
Client
Private
Type
Residential
Size
Other Features
Bioclimatic ventilation
Located in a residential neighborhood in Brasília, Brazil, Villa 8 is a family residence that points out the simplicity of architecture through the choices of materials and natural textures.
With a reinforced concrete structure, the building is a single story residence, with a very simple plan, located on a site that is 20 meters wide by 80 meters long (1.600m²), in order to preserve as much vegetation area as possible.
The design approach aims to explore the integration between the house´s internal and external spaces.
As a volume, at first sight, it resembles an enclosed box that presents itself as a 3,5 meters height wall to the street – eliminating the need of fences or gates, and offering a public garden in front of the house. Conversely, when crossing the doorway and passing through the side path, the occupant realizes that internal and external spaces are thoroughly integrated, as a result of the pivoting doors on the side façade and the sliding doors in the back, both made out of certified wood.
The inside spaces are organized into three distinct categories. The common/collective spaces: kitchen, library, dining room, and living room. The support spaces: garage, laundry, storage and service bathroom. And private spaces: bedrooms, private living space, and bathrooms. The private spaces are enveloped by the others, making up the center of the house, and preserving the most restricted activities.
The lighting and the ventilation of the house consist of two complementary systems. The peripheral areas (kitchen, library, access, dining room and living room) are fully ventilated and illuminated by the pivoting doors on the side and by the sliding doors in the back. When opened, the doors offer an efficient natural air circulation system. The intimate spaces, in the core of the house, are ventilated and lit through small courtyards in some of the bedrooms, and glazed roofs in others.




