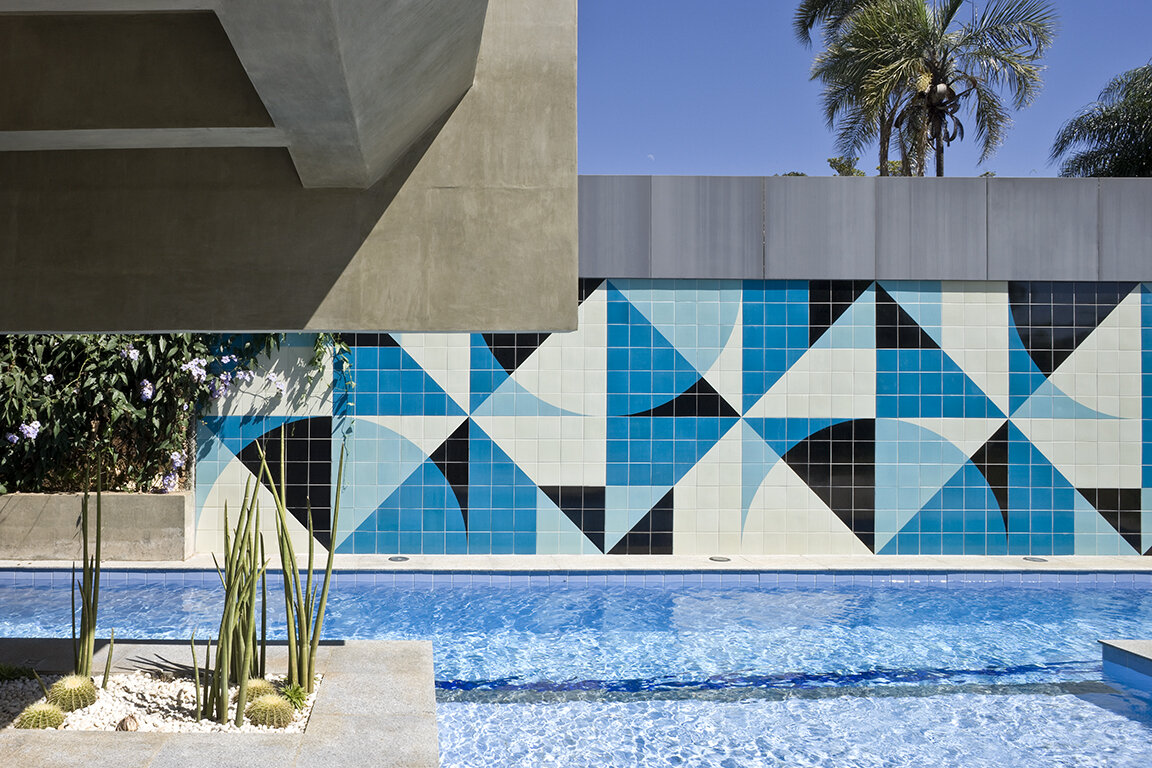projects . architecture
Brise House
at a glance
Location
Brasilia
Status
Built
Client
Private
Type
Residential
Size
450 sqm
Other Features
Alluminum strip brise-soleil
Brise House has, as a starting point, its volumetric composition. The second floor acts as visual weight in the relationship between the building object masses but also reveals lightness and translucency, effects guaranteed by the brise-soleil on the façades.
Ground floor plan
Second floor plan
The solution for the organization of the functions was given on two floors. On the ground floor, the social and service spaces, and on the second floor the bedrooms and the private living room.
Elevations 1, 2 and 3
The double height living room is enveloped by a mezzanine that serves as circulation space for the second floor. The entire core of the house receives filtered natural light and protection from the brise-soleil and the roof’s overhang.
For the execution of the brise-soleil, thousands of aluminum strips were used, with three different tonalities of the bronze color. This external skin is the most remarkable element in the composition and gives the house the possibility of a relationship with the exterior in a very subtle and ephemeral way.
Consultant Team
A4 Engenharia, Structural engineering
SUPPLIERS
Talentus, Aluminum Frames
ATRIA, Construction Contract Administration CCA
Portobello, Floor Tiles
Jatobá, Swimming pool tiles










