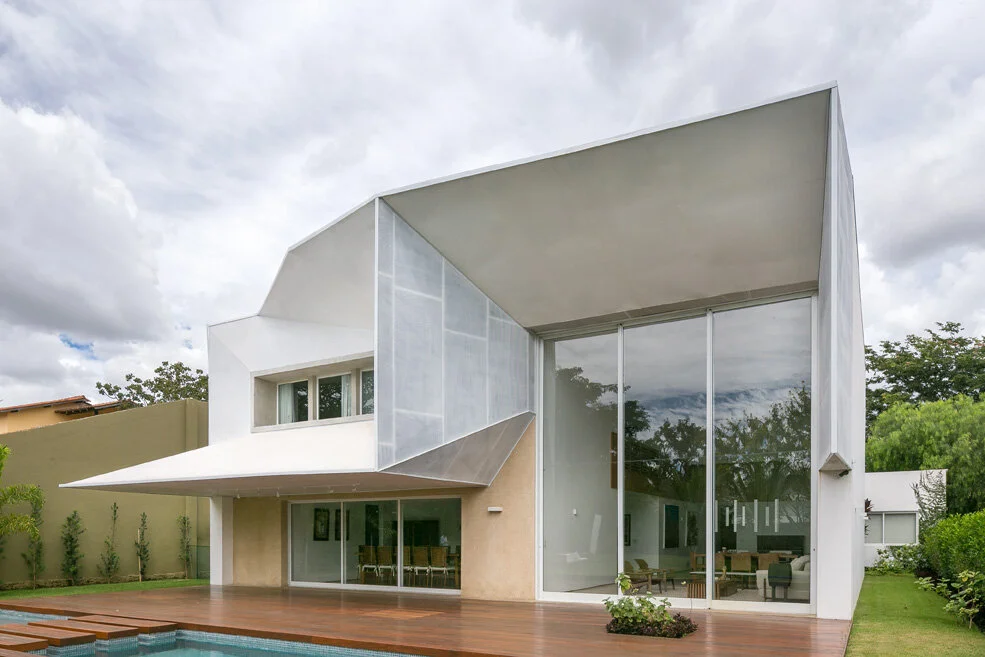projects . architecture
Stael House
at a glance
Location
Brasilia
Status
Built
Client
Private
Type
Residential
Size
550 sq. meters
Other Features
Sun protection façade
Bioclimatic design
Perforated steel structure
Stael House presents a responsive solution for bioclimatic and energy efficiency issues, both solved by the outstanding perforated façade.
Our client needed a solution to control and mitigate the effects of sun exposure of the main façade of the house. To improve the indoors thermal and visual comfort of the dwellers, a sculptural structure was designed to be attached to exterior of the house, creating a whimsical visual effect.
The final design of the sun shading element was driven by the careful study of the sun trajectory throughout the year in Brasilia.
Volumetric studies of the new structure were crafted to illustrate the internal structural system of the sun shading element.
Consultant Team
A4 Engenharia, Structural and MEP engineering
Chama Alternativa, Gas and Heating Systems
SUPPLIERS
Ornare, Modular Cabinets
Arquivo Contemporâneo, Furniture
Lumini, Lighting
Talentus, Aluminum frames and sliding doors
Claramar, Marbles and granites
Permetal, Corten Steel Facades















