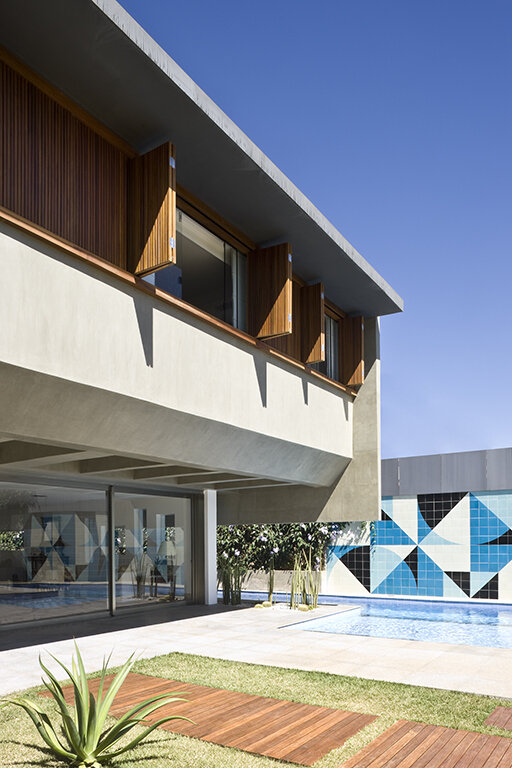architecture projects
Villa Mariz
PROJECT INFO
Location
Brasília, Brazil
Status
Built
Client
Private
Type
Residential
Size
650 sqm
Other Features
Ceramic tiles by Alexandre Mancini
The retrofit of Villa Mariz introduced to this single-family house new atmospheres and possibilities, connecting interior and exterior spaces.
The project included the additon of an external barbecue covered space to create a welcoming and cozy family environment for the recreational area by the pool.
The bespoke ceramic tiles mosaic was especially designed for this residence by acclaimed local artist Alexandre Mancini. The mosaic is made of 20x20 cm tiles that evoke the famous blue skies of Brasilia.
The carefully handcrafted solar protection panels are of certified Brazilian Cumaru wood and were especially designed to match the modernist aesthetics of the house. The sliding doors on the ground floor allow for plenty of natural light and views to the external recreational area.











