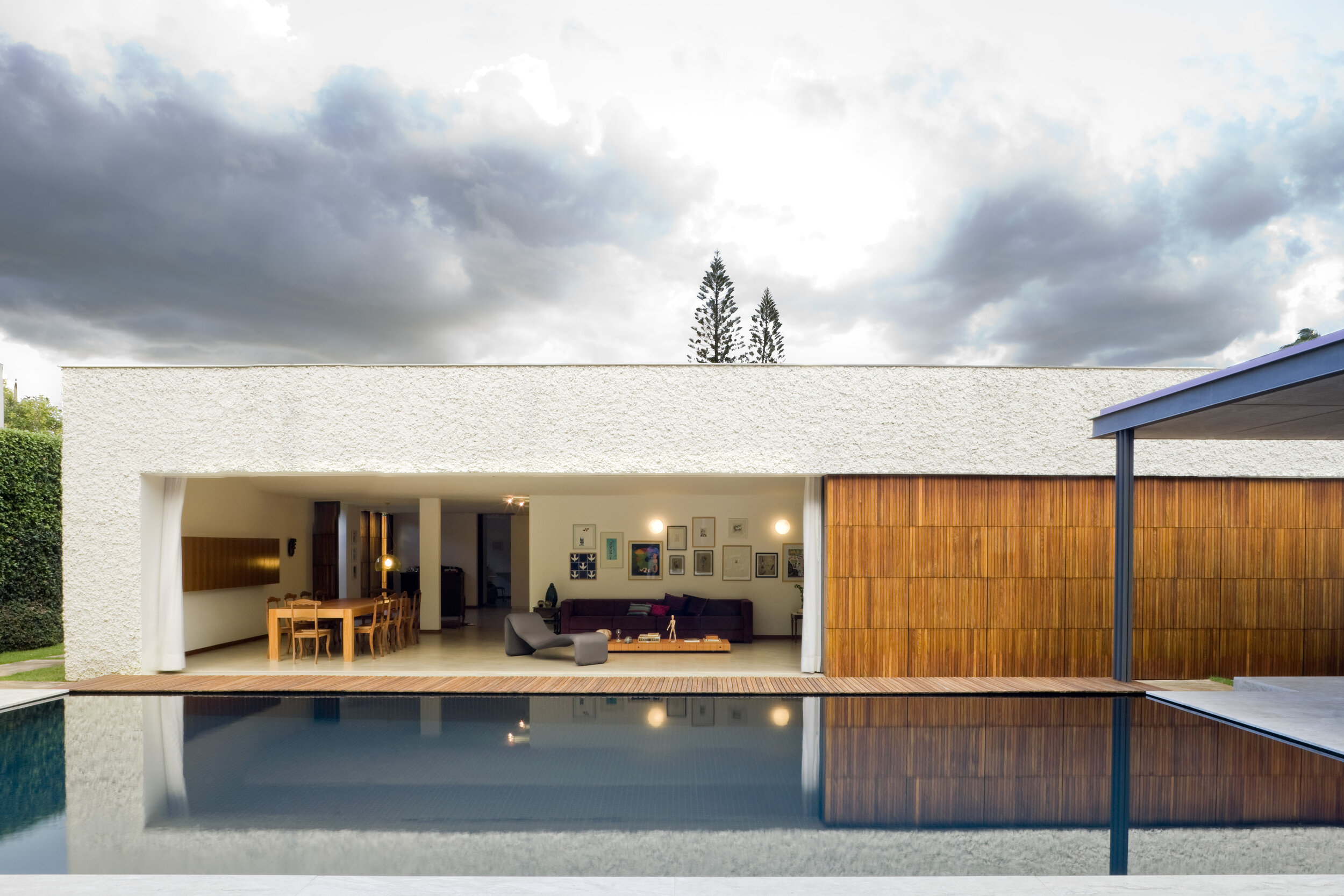projects . architecture
Nakata House
at a glance
Location
Brasilia
Status
Built
Client
Private
Type
Residential
Size
Other Features
Bioclimatic ventilation
Terracotta façade
Villa NAKATA’s design is based on bioclimatic and low maintenance costs concepts, as well as in fitting the client’s family needs.
Given the plot dimensions (17x40 meters), sun path studies, and the desire of having green area available on the ground floor, it was decided to position the house on the longer side of the plot. This placement provided the client with more space for permeable areas and landscape design.
Ground floor plan
The ground floor holds social activities, as well as leisure, cooking, and services. The bedrooms and private spaces are located on the second floor.
Upper floor plan
The volume of the upper floor consists of several independent modules, representing each of the rooms. Conversely, the ground floor behaves as open space, connecting the interior and the exterior – a veranda house
Both floors are separated by a large fair-faced concrete slab that covers the extension of the ground, also operating as a divider between the functions of each floor level, serving as the volumetric link between both parts.
The architectural composition has, on the front façade, a large vertical volume executed in perforated terracotta ceramic elements, which enclose the house’s stairway. The tower presents itself as a visual mark, and its partially translucent cladding allows for light and shadow effects, as well as functioning as a privacy screen.
Elevations












